南方科技大学医学院及南方科技大学附属医院(校本部),由约16.76万平方米的附属医院和约16.4万平方米的医学院两部分组成,将建成“功能共享、医教结合”的医校综合体。设计以“山水动脉”为理念,使融入山体自然的形式与教学、住宿、研究、医疗等功能巧妙结合,在探索人、自然和空间之间联系的同时,创造出城市与自然和谐相融的建筑形态。
This project consists of an affiliated hospital of 167,600 sqm and a medical school of 164,000 sqm, which will be integrated into a function sharing complex with both educational and medical program. Along with the concept of "Shanshui Pulse", the shape of buildings that are embedded in the nature echoes with their multiple function needs, exploring the connection between human, nature, and space, as well as creating a harmonious architectural form that blends city and nature.
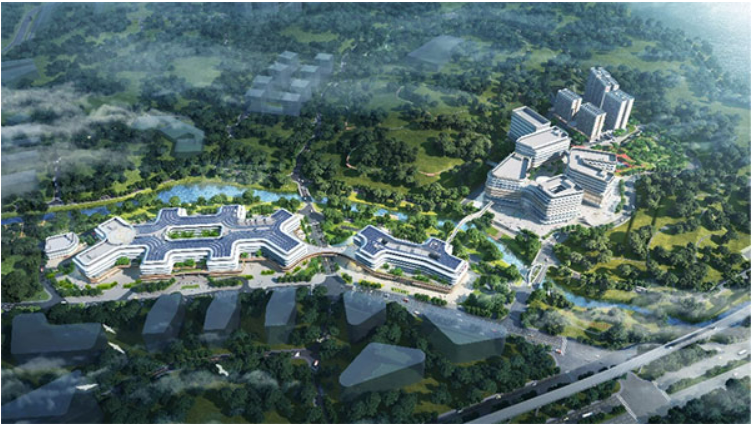
南方科技大学医学院及南方科技大学附属医院(校本部)
SUSTech School of Medicine & SUSTech Affiliated Hospital (Main Campus-Based)
项目类型:医疗/教育
项目地点:中国·深圳
01山水动脉,探索城市与自然
Shanshui Pulse as Design Concept
南方科技大学医学院及附属医院位于深圳市南山区西丽大学城南方科技大学校园内,两块基地均坐拥“依山傍水”的优越位置和环境条件,因此设计自一开始就提出建筑与自然和谐交织的必要性——旨在结合自然之美,以完美的形态联系环境。
This project is located on the campus of SUSTech in Xili University Campus, Nanshan District, Shenzhen. Both sites of affiliated hospital and medical school are of excellent environmental conditions, adjacent to hills and river. Thus, the design has proposed the necessity of harmonious interweaving between architecture and nature from the very beginning, aiming to connect and integrate the nature in a perfect form.
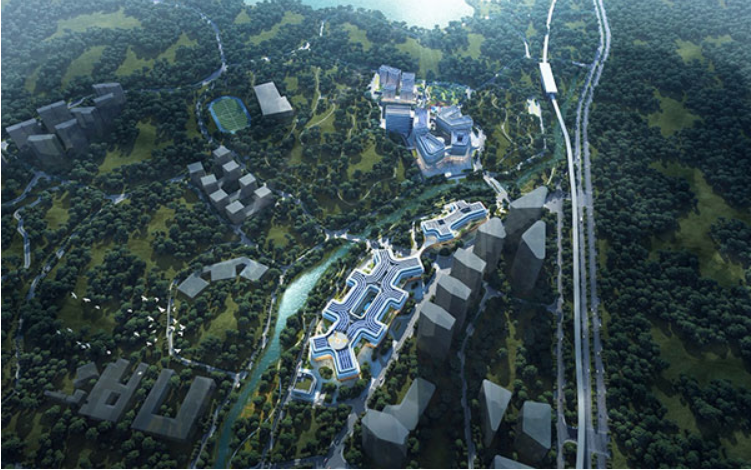
南方科技大学医学院及南方科技大学附属医院(校本部) - 总体效果图
©Gerber Architekten
“山水动脉”作为设计理念,贯穿了设计从各个角度寻求与自然联系的过程。
既尊重自然——将建筑融入山体,随山就势,并考虑周边文化遗址,降低建筑的高度及体量,以减弱建筑对周边环境的影响。
亦巧借自然——利用山体高差打造丰富的外部空间,利用河畔区位规划一系列滨河景观,并将自然特征引入室内。
The concept of "Shanshui Pulse" runs through the process of seeking connection with nature from various perspectives.
Not only to respect the nature - integrating buildings into the mountain, reducing the height and volume of buildings to reduce the impact on the surrounding environment including cultural sites.
But also to borrow from the nature - making use of the elevation difference to create rich external spaces, utilizing the riverside to create series of landscapes, and introducing natural features into the interior.
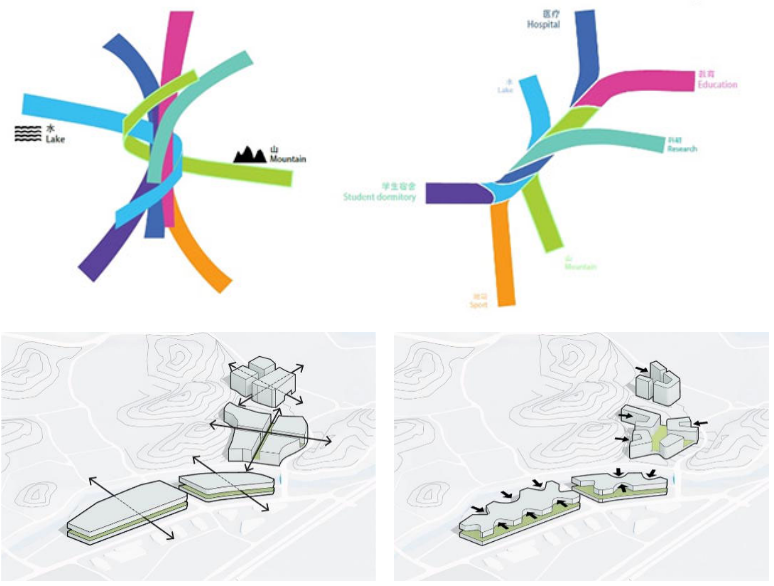
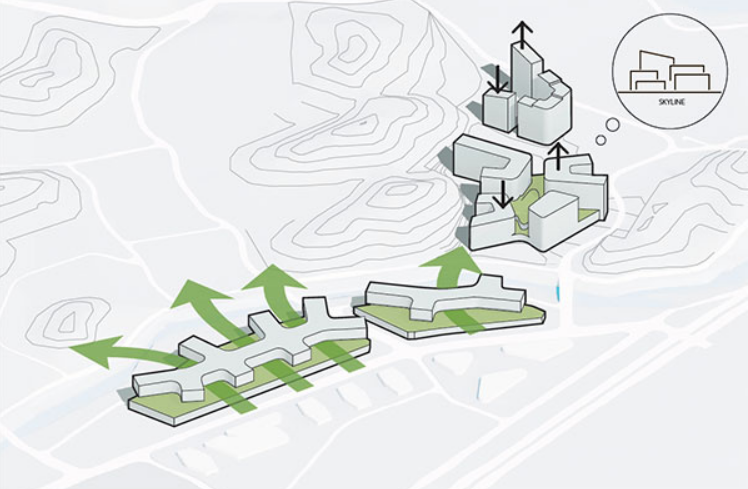
“山水动脉”的理念及建筑形体演化过程(竞赛阶段)
©Gerber Architekten
山水自然的元素被结合为有机的整体,在建筑群中犹如人体的动脉结构。它将各部分功能串联起来,共同营造出开放、共享、又相对自由的空间关系。
The architecture combines with the natural environment to form an organic entity, like the arterial structure of the human body, reflecting an open and shared relationship.

马睿思 Marius Ryrko
盖博建筑国际执行总裁和中国区总裁
“我们认为现代建筑应是一个积极的场所,一个人们可以努力奋斗的地方,一个治愈和恢复的地方,同时也是一个成长和发展的地方。”
"We set out to create a positive place for human beings, a place to strive, a place to heal and recover, a place to grow and to evolve."
02虚实相应,呼应功能与美学
Echoing in Architectural Forms
在建筑形态上,医学院和附属医院均采用U字型的平面布局,以及鱼骨式塔楼的形式。
医学院以U字型建筑形态围合出鱼骨状室外空间,呼应了校园本身灵活开放的规划理念和自由舒展的建筑形态。同时,开放连通的室内空间,结合水平横向的立面设计,最大化了景观视野,并营造出积极的学术交流氛围。
The architectural form of the SUSTech Medical School and the Affiliated Hospital also resonates each other with the same design language.
The medical school uses a U-shaped motif for its architecture, while the enclosure of these forms creates a continuous outdoor space similar to the shape of a fishbone. its open and connected outdoor space is conjunct with the horizontal facade design, which maximize the view to landscape as well as activate educational communication and interaction.
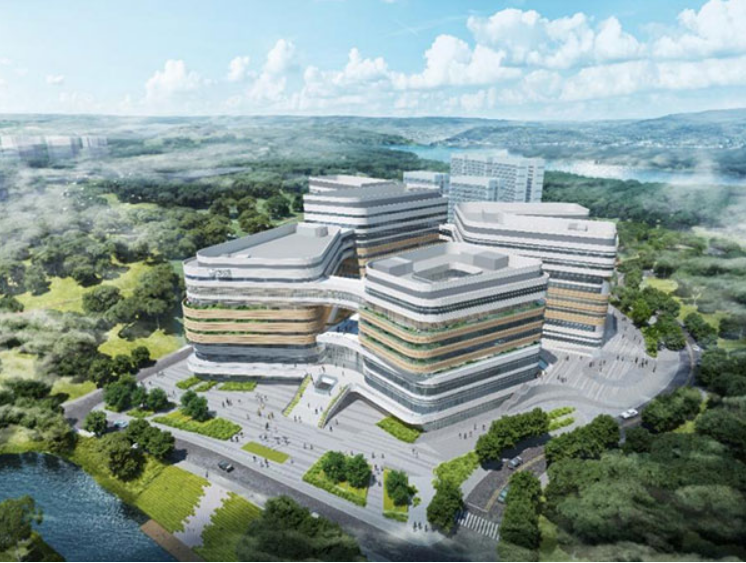
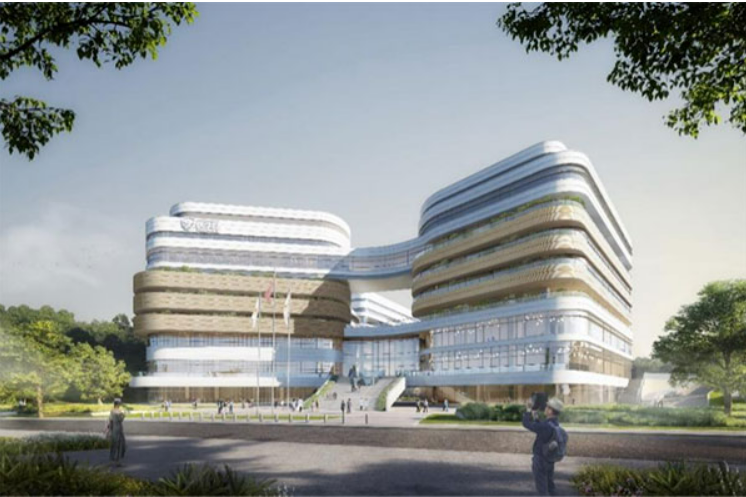
南方科技大学医学院 - 整体效果图
©Gerber Architekten

南方科技大学医学院 - 中庭效果图
©Gerber Architekten
附属医院的空间语言则相反,U字型的室外虚空间雕刻出了鱼骨状的建筑实体,既匹配了内部流畅流线的需求,使室内外功能更加高效;也使布局灵活多变,便于建筑上层的住院部合理划分病房单元,确保所有病房都能享有室外景观。
此外,在后疫情时代,如有突发公共卫生事件,鱼骨状布局也可迅速分区隔离,有效控制疫情蔓延。
The Affiliated Hospital uses the opposite design language. The U-shaped motif now becomes the outdoor virtual space, while the hospital building takes on the fishbone form, establishing an efficient and connected internal layout.
Also, in the post pandemic era, if there is a public health emergency, the fishbone layout can be quickly partitioned and isolated to effectively contain the disease.
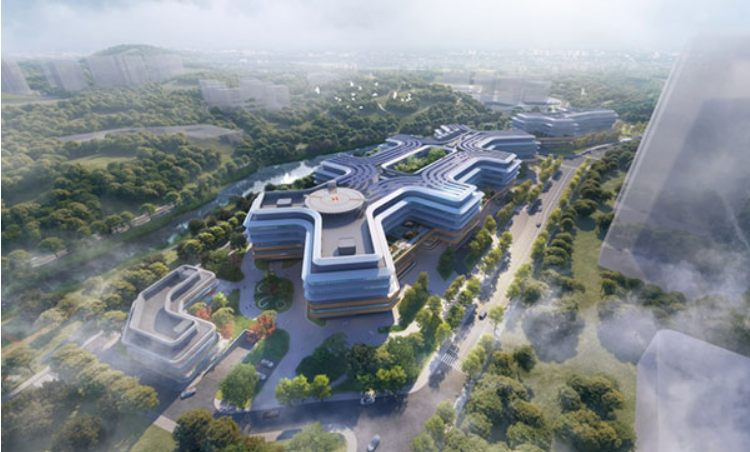
南方科技大学附属医院(校本部) - 整体效果图
©Gerber Architekten
同样的设计元素使两组建筑的风格一脉相通,而互为表里的语言应用又使其各具特色。
一虚一实,相互呼应,既体现出建筑的功能特征和美学观念,也回应了学校和医院对于主要交流空间的具体需求。
This architectural language of the same motif but different expression exhibits a contrasting spatial relationship. The echo of design technique not only integrate the two-building complexes with each other; it also reflects different functional composition of the Medical School and its Affiliated Hospital.
03连通开放,综合医疗社区
Connection and Openness
未来医疗建筑的另一种可能,就是将一个区域内的医疗能力,包含研究、教学、治疗,一体化地整合到有卫生中心的大学之内。其设计不止满足功能需求,更关注使用者的情绪——以人性化的考量重新定义医疗和研究空间,并赋予它们更多的开放性、流动性和交互性。
Another possibility for future medical buildings is to integrate the medical capabilities of an area, including research, teaching, and treatment, into a university with a health center. Its design not only meets functional requirements, but also focuses on the user emotions, redefining medical and research spaces with humanized considerations, and endowing them with more openness, fluidity, and interactivity.

南方科技大学附属医院(校本部) - 入口及连廊效果图
©Gerber Architekten
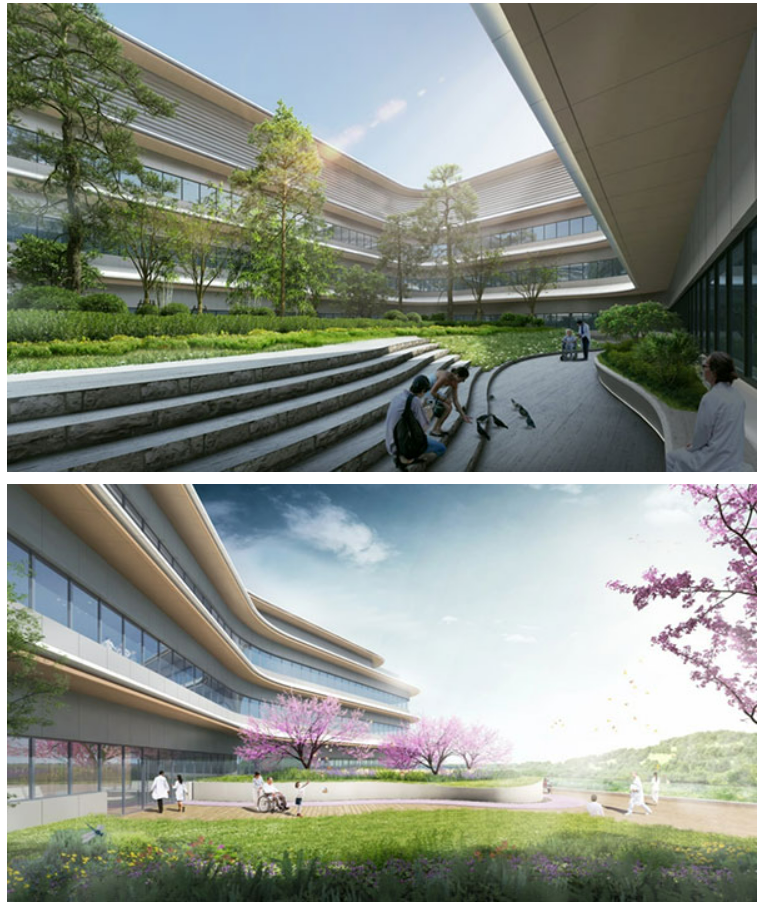
南方科技大学附属医院(校本部) - 疗愈庭院效果图
©Gerber Architekten

南方科技大学医学院 - 入口效果图(竞赛阶段)
©Gerber Architekten
本项目中,医学院旨在营造宜人的学术氛围,附属医院则以“去医院化”及“疗愈于山水中”为目的。
两者的设计都融入了人文和自然的氛围——既对功能布局、流线、出入口等基础要素进行人性化的设置,贴合医患与师生等不同人群的使用特点;也结合花园环境,提供一系列交流和放松的空间,营造出丰富的使用体验;同时,还考虑与周边高层建筑的关系,在可持续太阳能屋顶的基础上,打造出具有艺术韵律的第五立面。
In this project, the medical school aims to create a pleasant academic atmosphere, while the affiliated hospital aims to "redefine hospital" and "heal in the Shanshui".
Both designs incorporate a natural and humanistic atmosphere - not only setting basic elements like layout, circulation, and entrances with consideration of different groups of users; but also combining the garden environment to provide a space for communication, relaxation and rich experience; further more, stylizing rooftop as an artistic fifth facade to harmonize the relationship with surrounding high-rise buildings.
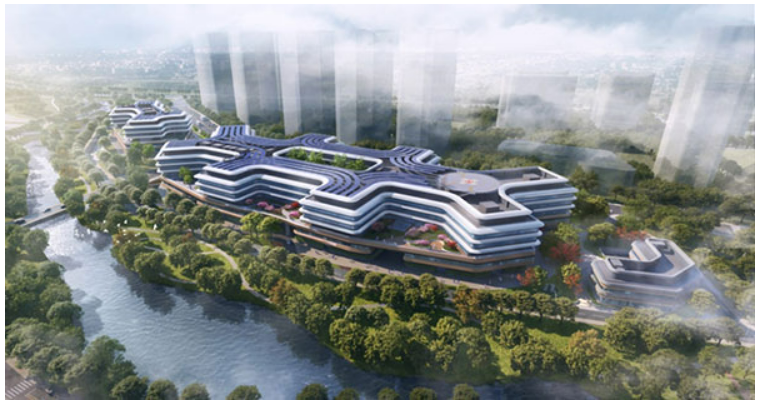
南方科技大学附属医院(校本部)- 第五立面效果图
©Gerber Architekten
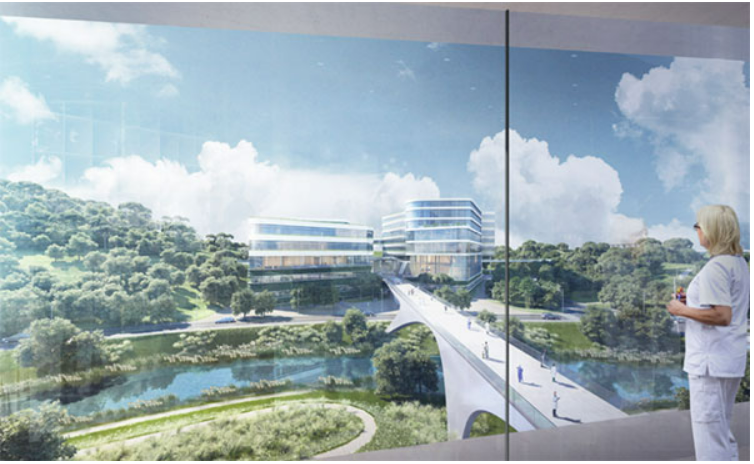
从附属医院看向医学院 - 效果图(竞赛阶段)
©Gerber Architekten
而从承载着复杂医疗功能的附属医院西楼,到包含研发和教学功能的附属医院东楼,再到大沙河对岸、以教育为主的医学院行政综合楼,以及医学院北侧的宿舍生活区——设计更旨在以一种高效便捷的连通体系,形成“功能共享、医教结合”的医校混合体。
未来,它将成为医疗+科研+疗愈空间一体化的新型综合社区,在自然促进康复、医学人才培养、高水平医疗发展等多个方面,探索更多可能性。
From affiliated hospital's west part that carries multiple medical programs and the east part that contains R&D and educational functions, to the school of medicine across the Dasha River and the dormitory on its north side, the design aims to create an efficient and convenient connectivity system, forming a hybrid of hospital and school that will "share and integrate functions of health care and education".
In the future, it will become a new comprehensive community that integrating medical treatment, scientific research, and healing space, and exploring more possibilities for utilizing nature in healing, medical education, and medical practice.
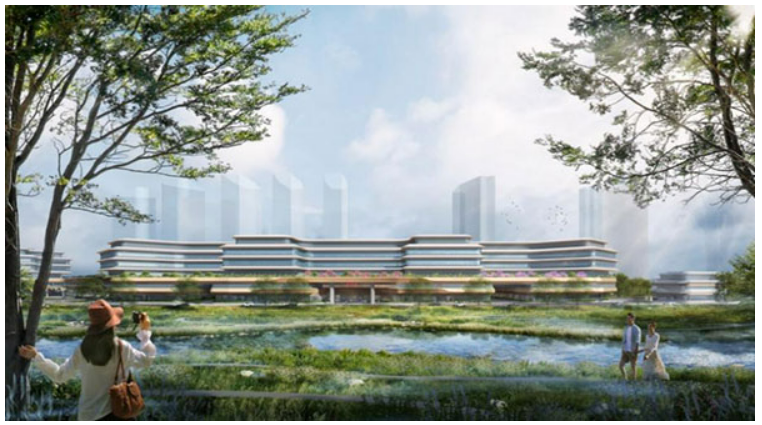
南方科技大学附属医院(校本部) - 河景效果图
©Gerber Architekten
项目图纸Drawings
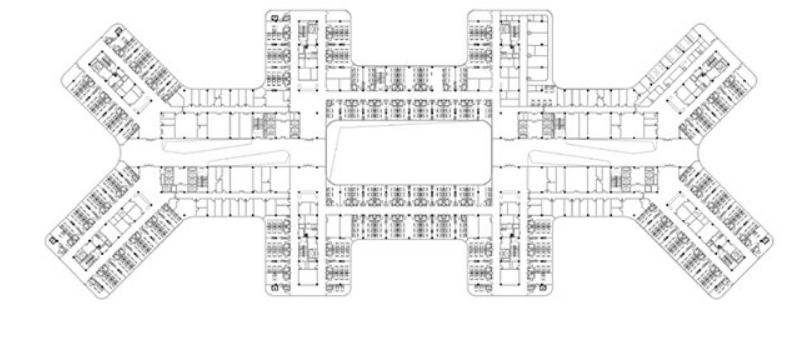
南方科技大学附属医院 - 西楼四层平面图
©Gerber Architekten
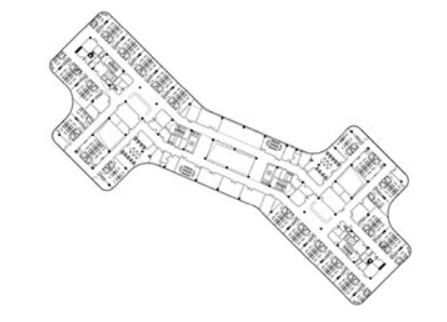
南方科技大学附属医院 - 东楼四层平面图
©Gerber Architekten
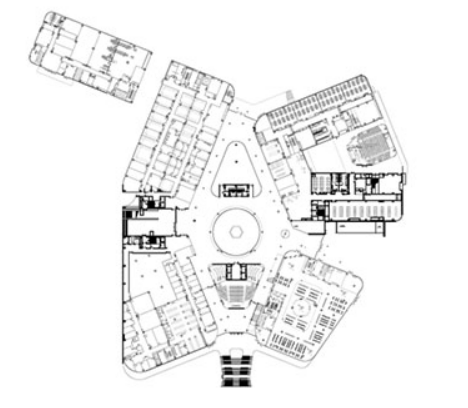
南方科技大学医学院 - 行政综合楼首层平面图
©Gerber Architekten
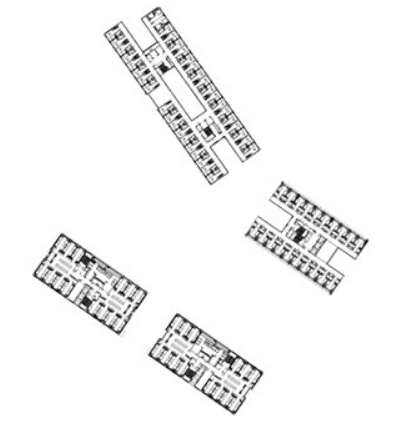
南方科技大学医学院 - 宿舍楼标准层平面图
©Gerber Architekten
项目信息Project Data
南方科技大学医学院及
南方科技大学附属医院(校本部)
业主:南方科技大学
建设单位:深圳市建筑工务署
项目类型:医疗/教育
项目地点:深圳市南山区西丽大学城南方科技大学校内东侧
竞赛时间:2020-2021
建设时间(医学院) :2023-2026
建设时间(附属医院):2023-2027
用地面积(医学院) :约63,600 平方米
用地面积(附属医院):约55,000 平方米
建筑面积(医学院) :约164,000 平方米
建筑面积(附属医院):约167,600 平方米
设计联合体:盖博建筑设计事务所Gerber Architekten/深圳华森建筑与工程设计顾问有限公司
联合体设计范围:整体规划、建筑设计、景观设计、室内设计
全过程工程咨询单位(医学院):北京国金管理咨询有限公司/深圳华森建筑与工程设计顾问有限公司
初步设计及施工图设计单位(医学院):深圳市华阳国际工程设计股份有限公司
全过程工程咨询单位(附属医院):上海同济工程咨询有限公司
初步设计及施工图设计单位(附属医院):深圳市建筑设计研究总院有限公司
盖博建筑设计团队:
埃克哈德 • 盖博教授 Prof. Eckhard Gerber,马睿思 Marius Ryrko,李博 Bo Li,吕品 Pin Lu,朱海熹 Haixi Zhu,Mario Barkley,谭东岳 Dongyue Tan,Sean Hoo Chng, 林钰 Yu Lin,杨迪雯 Diwen Yang,蒋舒田 Shutian Jiang,Szabolcs Veress, 林琪 Qi Lin, 刘雅冰 Yabing Liu
SUSTech School of Medicine &
SUSTech Affiliated Hospital (Main Campus-Based)
Owner: SUSTech
Client: Bureau of Public Works of Shenzhen Municipality
Type: Medical, Educational
Location: SUSTech, Shenzhen, China
Competition: 2020-2021
Construction (Medical School): 2023-2026
Construction (Affiliated Hospital): 2023-2027
Site (Medical School): 63,600 sqm
Site (Affiliated Hospital): 55,000 sqm
GFA (Medical School): 164,000 sqm
GFA (Affiliated Hospital): 167,600 sqm
Design Consortium: Gerber Architekten/ Huasen Architecture and Engineering Design Consulting Co., Ltd.
(Masterplanning, Architecture, Landscape, Interior)
Engineering Consulting (Medical School): Beijing Gauging Consultants Co., Ltd./ Huasen Architecture and Engineering Design Consulting Co., Ltd.
Construction Design (Medical School): CAPOL Engineering Design Consulting Limited Company
Engineering Consulting (Affiliated Hospital): Shanghai Tongji Engineering Consulting Co., Ltd
Construction Design (Affiliated Hospital): Shenzhen General Institute of Architectural Design and Research Co., Ltd.
Gerber Architekten Team:
Prof. Eckhard Gerber, Marius Ryrko, Bo Li, Pin Lu, Haixi Zhu, Mario Barkley, Dongyue Tan, Sean Hoo Chng, Yu Lin, Diwen Yang, Shutian Jiang, Szabolcs Veress, Qi Lin, Yabing Liu
关于盖博建筑设计事务所 About Architects
盖博建筑设计事务所(Gerber Architekten)是1966年始创于德国的跨文化国际设计顾问公司。目前,盖博建筑在全球共有7个分部:在德国,除总部位于多特蒙德之外,在柏林、汉堡、明斯特和杜塞尔多夫分别设有办公室;中东分部设在沙特阿拉伯首府利雅得;中国分部位于上海。全球共有团队成员300余人。成立57年间,盖博建筑在城市规划、建筑设计和室内设计领域完成设计服务项目上千个,其中建成项目超300个,多次荣获国际设计大奖及专业委员会的高级认证。
Gerber Architekten is a multi-cultural architecture and design firm, which was founded in Germany in 1966 and now has 7 offices with more than 300 employees all over the world, including headquarters in Dortmund, German offices in Berlin, Hamburg, Münster, and Düsseldorf, and international offices in Riyadh (Saudi Arabia) and Shanghai (China).
In nearly 60 years, Gerber Architekten has practiced across fields of urban planning, architecture, and interior design, designing over 1000 projects, completing more than 300 projects, and receiving numerous international design awards, as well as senior certifications from professional committees.




Q友评论Q友评论仅代表用户个人观点,不代表Q医疗立场